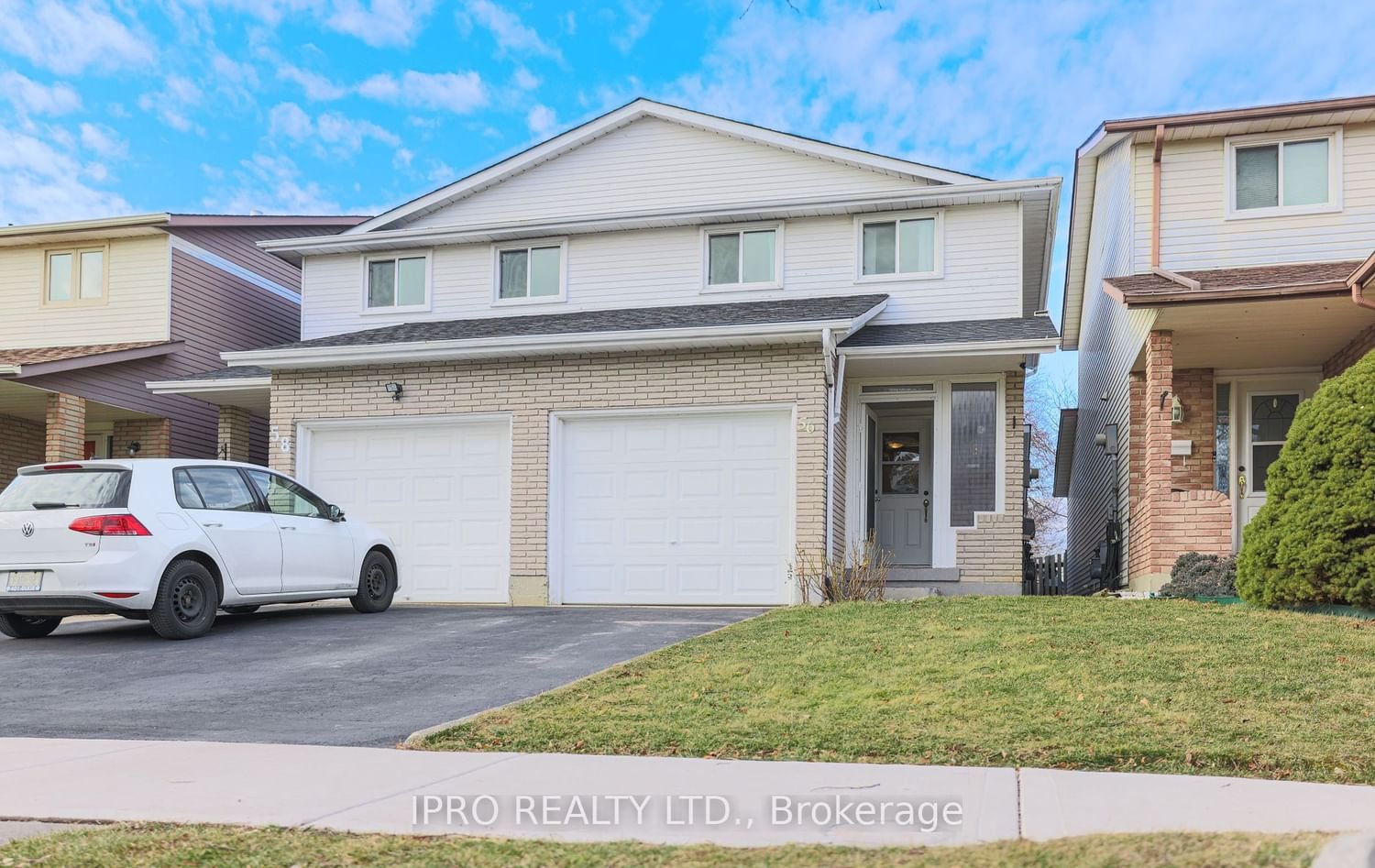$774,900
$***,***
3-Bed
3-Bath
1100-1500 Sq. ft
Listed on 2/20/24
Listed by IPRO REALTY LTD.
This beautiful semi-detached home in Upper Stoney Creek is carpet-free & has 3 cozy bedrooms, 3 baths, & a fully finished basement. The main floor has an open-concept layout with stunning oak hardwood floors & oak stairs with wrought iron spindles. The elegant living room has a wood-burning fireplace & a sloped ceiling with two tunnel skylights that offer plenty of natural light. The primary bedroom has a 3-piece ensuite bathroom & double closets. The basement has a large family room which is perfect for hosting guests & relaxing. The kitchen has been updated & features stainless steel appliances & a convenient breakfast bar. The covered patio is an ideal spot to unwind & enjoy the summer weather. The house is conveniently situated near schools, trails, shopping, & public transit, making it easily accessible & well-connected.
All appliances are included, and there are significant updates, including a new A/C unit installed in 2019, new roof shingles - 2015, most vinyl windows & patio doors replaced - 2012, and a high-efficiency furnace installed back in 2009.
X8077814
Semi-Detached, 2-Storey
1100-1500
6+3
3
3
1
Attached
2
31-50
Central Air
Finished
N
Y
N
Brick, Vinyl Siding
Forced Air
Y
$3,675.00 (2023)
< .50 Acres
110.00x20.00 (Feet)
